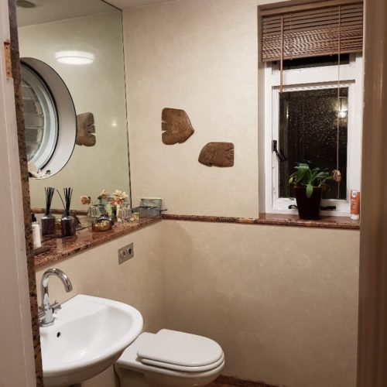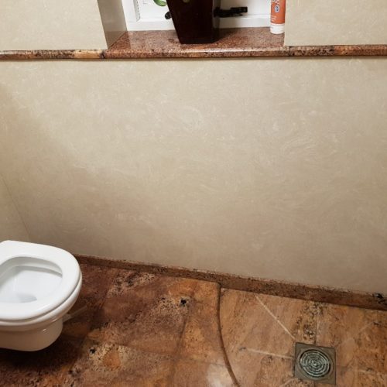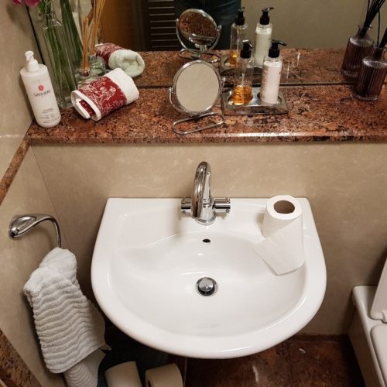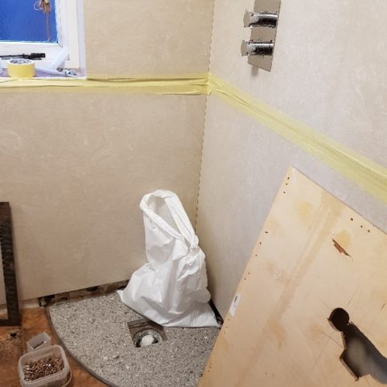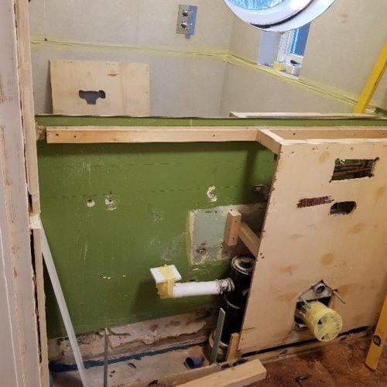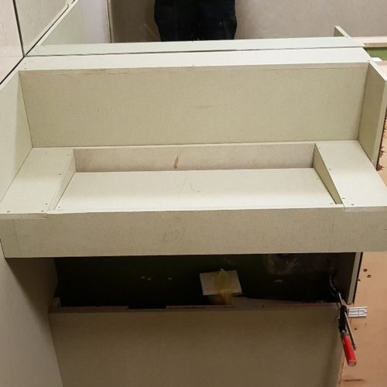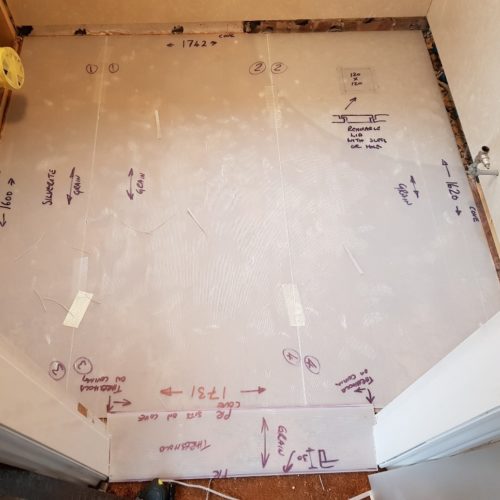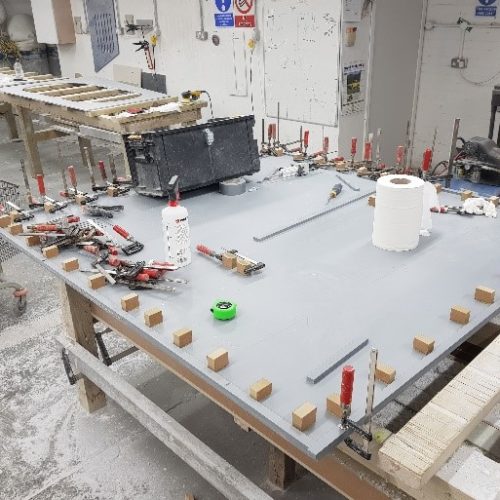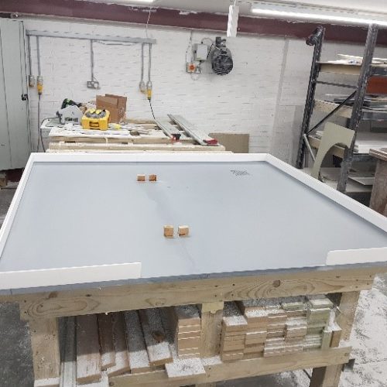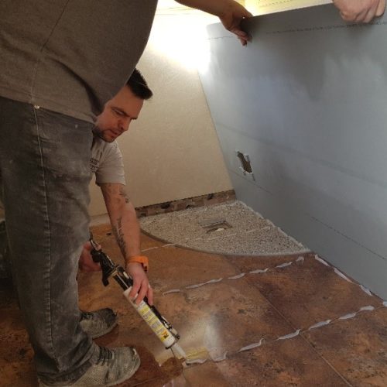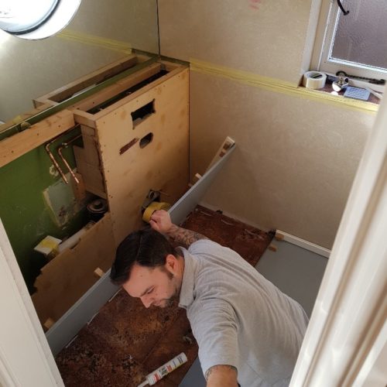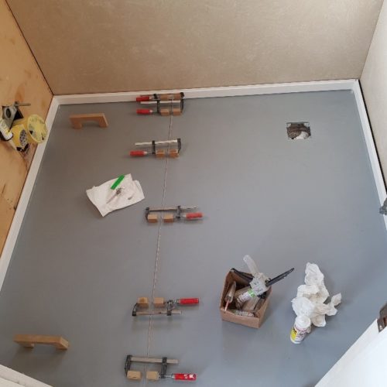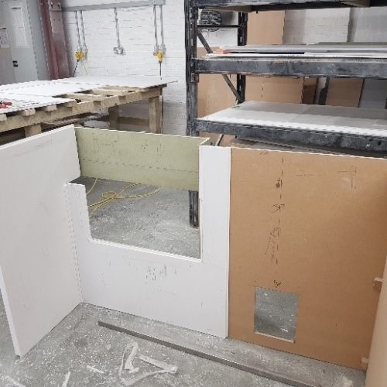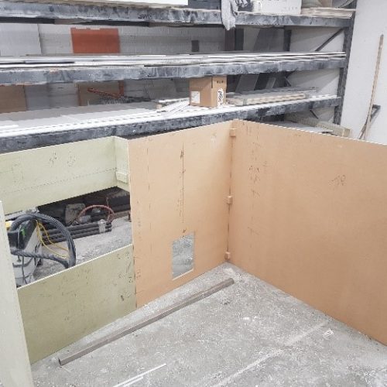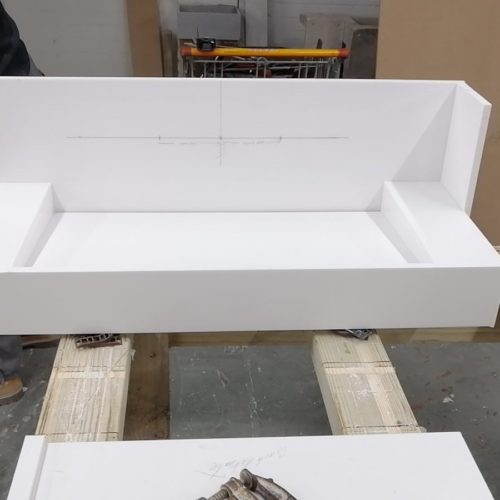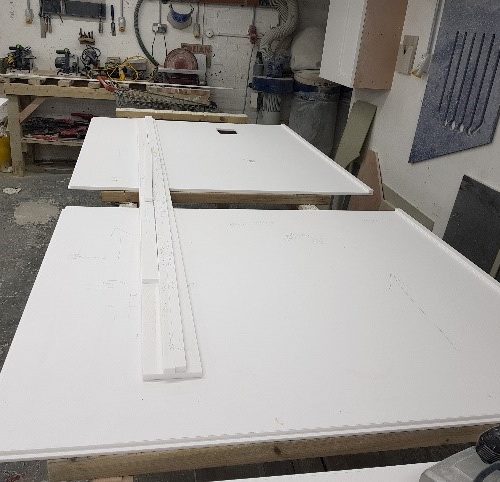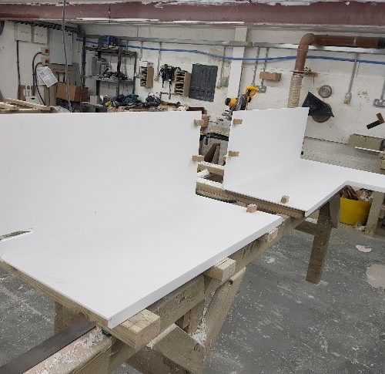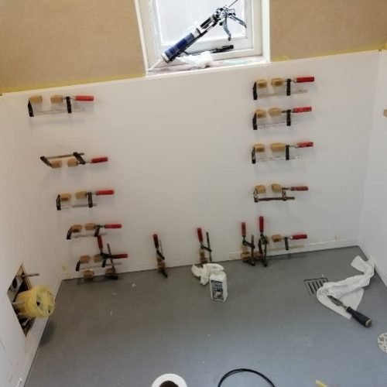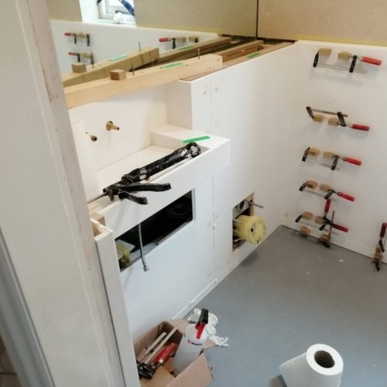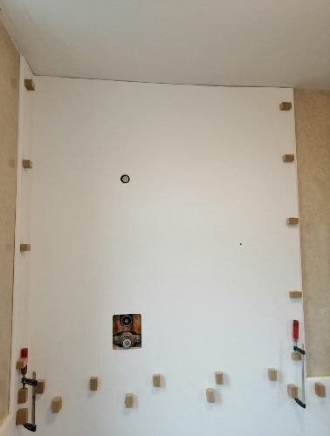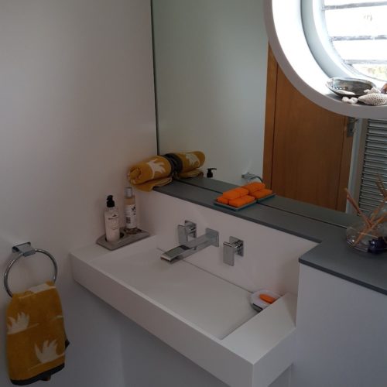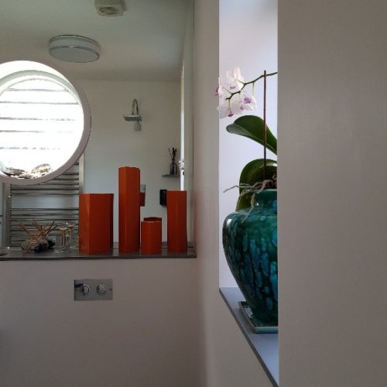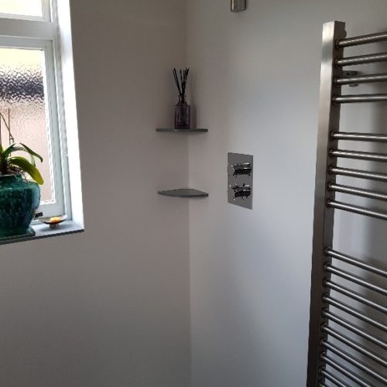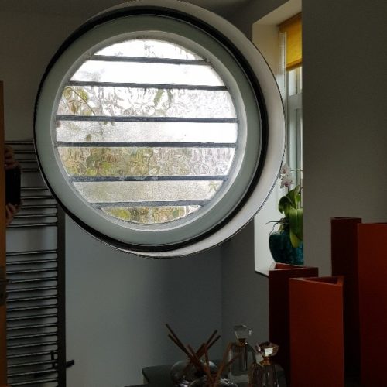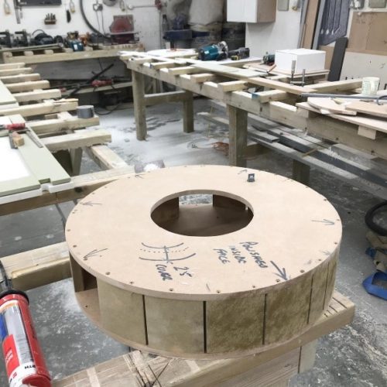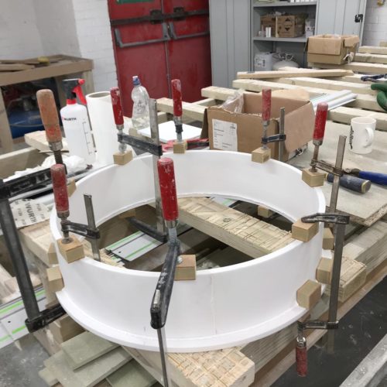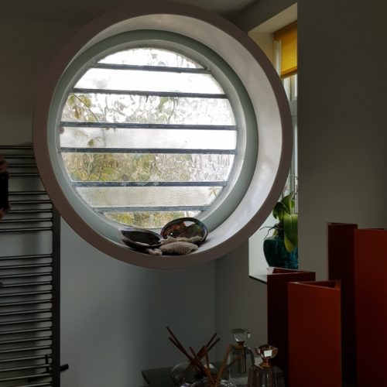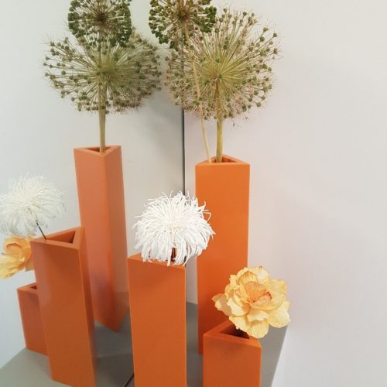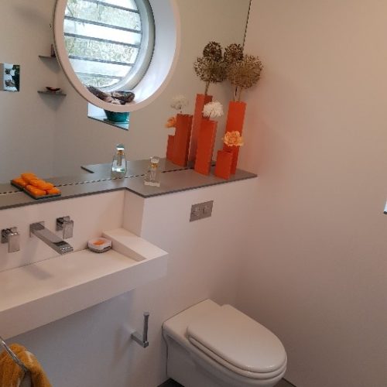Corian – Wet Room Case Study
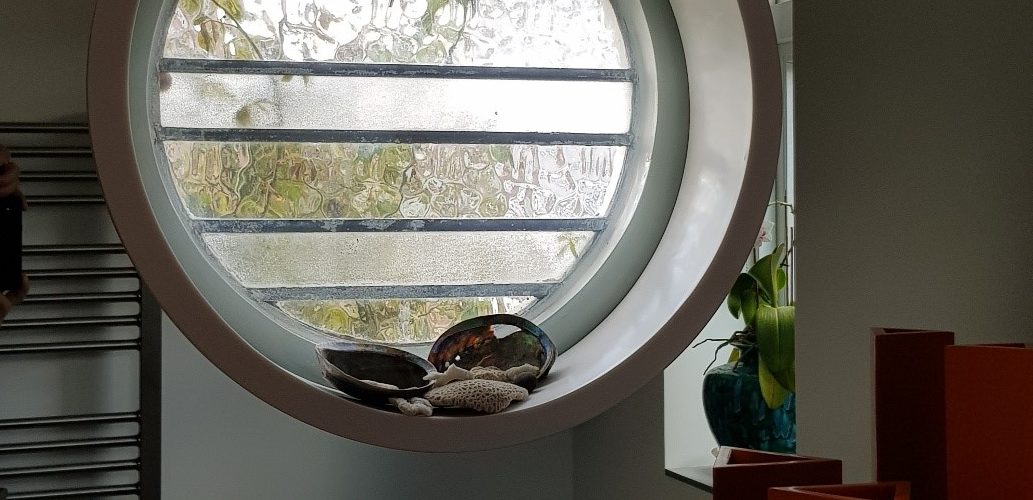
This project was to update a wetroom that was installed twelve years ago. When the wetroom was originally built the materials used were 30mm Juperana Bordeaux granite for the horizontal surfaces with 12mm Arenastone quartz for the wall panelling. The granite was used for a dado rail, window cill and removable shelving and the floor. The floor had a quarter circle of granite that was 30mm lower than the rest of the floor with the outlet drain in the lower section.
The new room was to have Corian® Silverite on the horizontal surfaces with Corian® Sparkling White for the walls and basin. This time the floor was to be one flat surface sloping into an outlet drain. The existing china basin is to be discarded and a new purpose-designed and built Corian® basin manufactured as part of the build process.
It was decided to minimise the upheaval and mess by not removing all of the existing granite and quartz, only disposing of the skirting and dado rail which projected beyond the face surface of the walls, and the panel behind the W.C. and basin to enable new plumbing works to be carried out. To make the floor into one flat surface ready for the Corian® floor panelling to be laid the lower section of granite was filled in with a shaped piece of 30mm quartz with a hole cut into it for the drainage to pass through.
Using 12mm MDF a full-size mock-up of the washbasin area was made ready for the workshop to copy.
A template was made for the floor surface to be fabricated.
Silverite is a directional Corian® so the floor panels have to be kept orientated in the same direction during manufacture to avoid a change in the appearance of the floor once it is laid down.
The floor panels were made with a coved upturn into the different colour being used for the walls.
The single joint in the floor was glued together with colour matched resin and then sanded and polished flat. The walls were measured and templates made for the panelling to be produced.
The panels were made in the workshop with the internal corners coved making site fitting easier, once in place we would only have flat joints in the middle of the walls to sand. The sink section and wall panelling area was put together as a one-piece item which could be built-in on-site.
On-site the wall panels were checked for accuracy, any alterations made and then the panels were glued into position.
Once the panels were fixed and glued in place everything was sanded and polished to the final finish required.
We were asked if we could arrive at a way to finish what had always been an unsightly area in the room, the circular window in the middle of the mirror wall.
Corian® becomes flexible when heated, we used a lathe to turn a circular former to be used to shape the Corian® to suit the size of the window.
The Corian® strip was heated and then clamped around the former, once it cools down it stays in the shape it has been forced into. A rim was cut out and then the whole thing was glued and clamped together.
The finished window is a huge improvement on the original.
As a final flourish we supplied a series of triangular vases to colour coordinate the soaps chosen by the customer.
